4801 NE 29TH AVE, Fort Lauderdale, FL 33308
- $2,250,000
- 5
- BD
- 5
- BA
- 4,329
- SqFt
- Sold Price
- $2,250,000
- List Price
- $2,495,000
- Days on Market
- 76
- Closing Date
- Jun 16, 2025
- MLS#
- F10488069
- Bedrooms
- 5
- Full Bathrooms
- 5
- Sq. Ft
- 4,329
- Lot Size
- 7,864
- Subtype
- Single Family Residence
- County
- Broward
- Subdivision
- Coral Ridge Country Club
- Year Built
- 1964
Property Description
Step into luxury living in this stunning 5-bedroom, 5-bathroom home, designed for both comfort and style. The chef’s kitchen features high-end sub-zero stainless steel appliances, wolf gas cooktop and double ovens, and fine cabinetry. Entertaining is effortless with a formal dining room, kitchen nook, and wet bar. The primary suite is a true retreat with both his-and-hers bathrooms, oversized walk-in closets, and a walkthrough shower. Outside, a fully equipped summer kitchen sits at the back of the home, while the saltwater pool and lounging area create a private oasis at the front. A spacious 2-car garage provides ample storage. Conveniently located near the beach, park, country club, top schools and exclusive amenities, this exceptional home offers the best of luxury and lifestyle.
Additional Information
- Garage Spaces
- 2
- Pets Allowed
- Breed Restrictions, Yes
- Construction
- Block, Other
- Cooling
- Central Air
- Flooring
- Hardwood, Wood
- Heating
- Central
- Restrict
- NoRestrictions
- Roof
- Flat, Tile
- Rooms
- Family Room, Laundry, Utility Room, Sitting Room
- Taxes
- $12,513
- Utilities
- Cable Available
- View
- Garden, Pool
- Private Pool
- Yes
- Amenities
- Home Owners Association, Non-Gated
- Stories
- 2
- Acres
- 0.18
- Price Per Sqft
- $519
Mortgage Calculator
Listing courtesy of Coldwell Banker Realty. Contact:
Selling Office: The Keyes Company. All listings featuring the BMLS logo are provided by Beaches MLS Inc. Copyright 2025 Beaches MLS. This information is not verified for authenticity or accuracy and is not guaranteed. © 2025 Beaches Multiple Listing Service, Inc. All rights reserved.
All listings featuring the BMLS logo are provided by Beaches MLS Inc. Copyright 2025 Beaches MLS. This information is not verified for authenticity or accuracy and is not guaranteed. © 2025 Beaches Multiple Listing Service, Inc. All rights reserved.
Agent: Gilles Rais | Email: contact@gillesrais.com
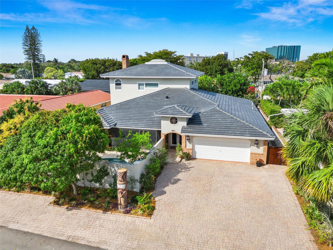
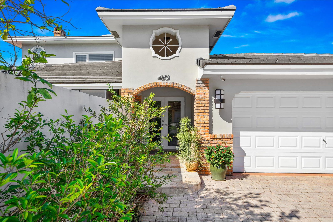
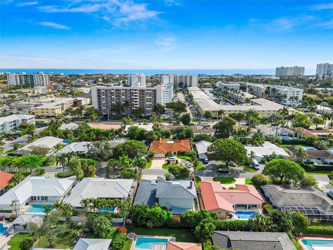
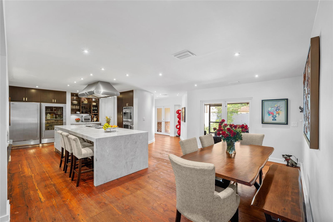
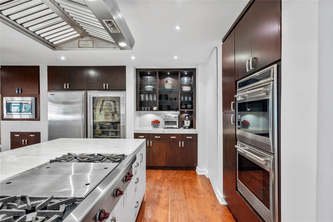
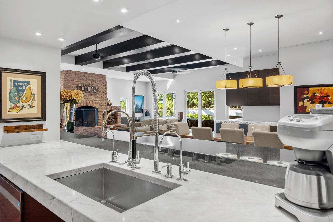
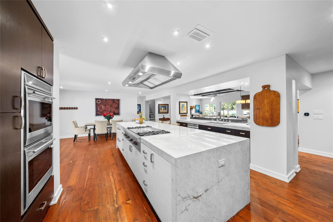
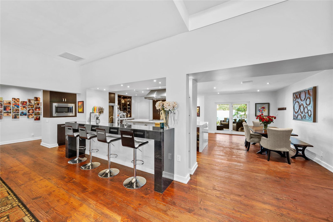
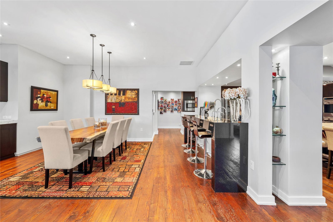
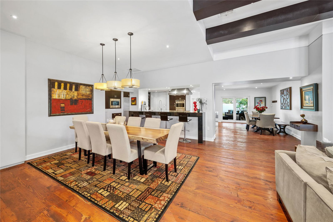
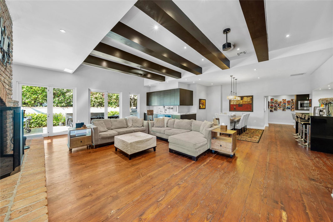
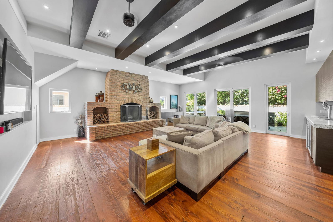
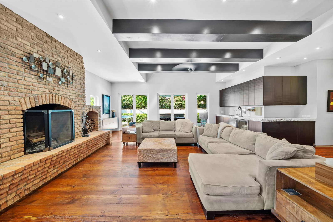
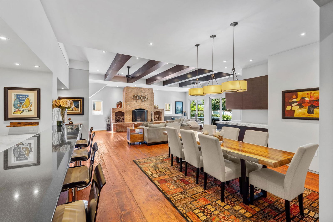

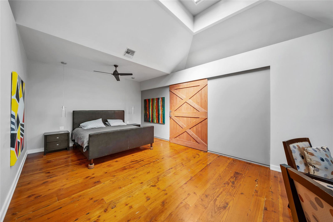
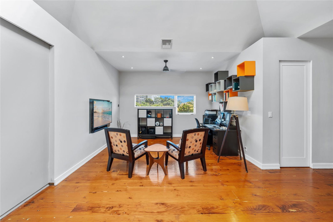
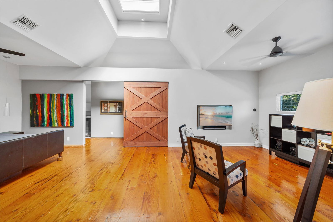
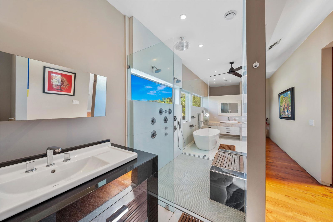
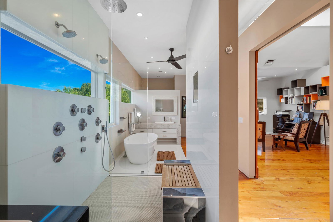
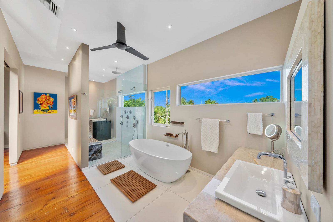
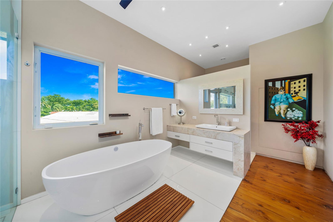
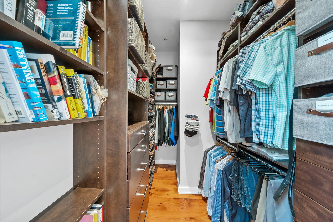
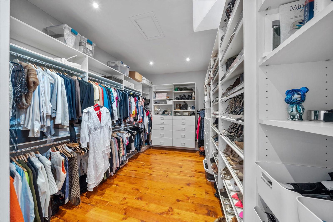
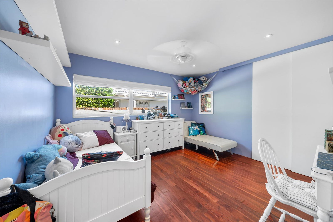
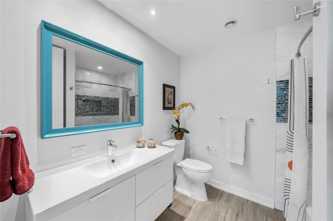
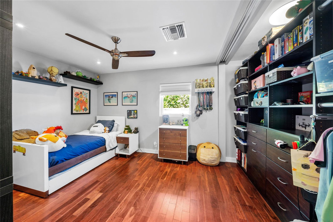
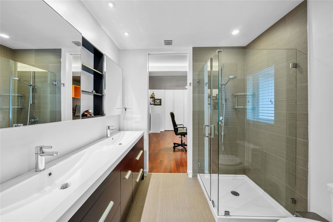
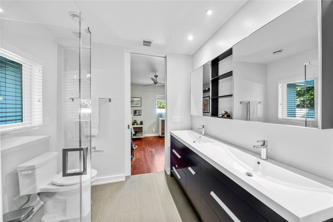
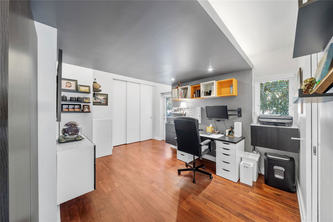
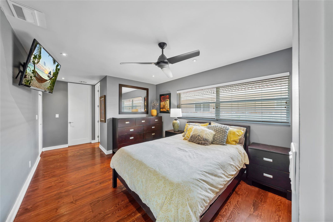
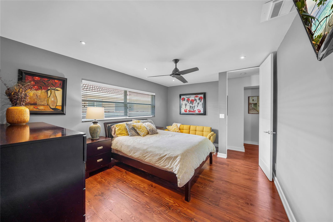
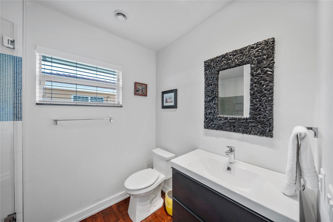
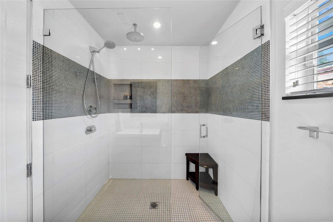
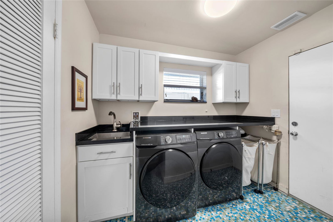
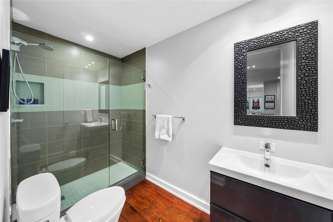
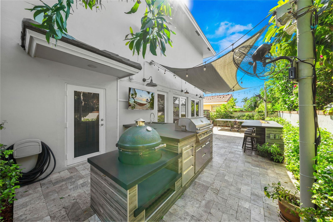
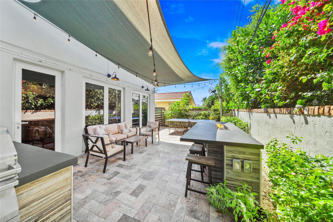
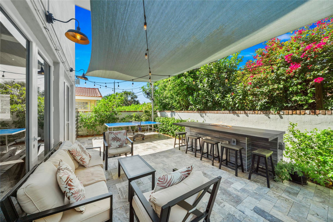
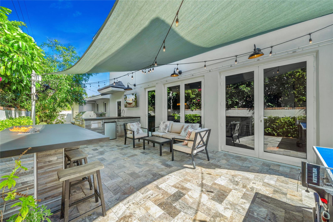
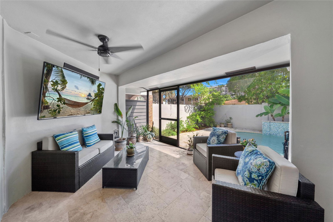
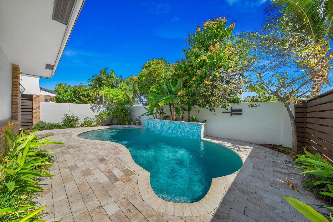
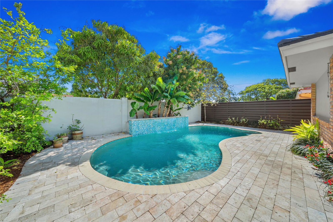

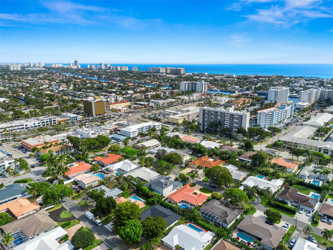


/u.realgeeks.media/primerealestatecollection/Prime_Real_Estate_Collection_Logo.jpg)