2624 SE 9th Street, Pompano Beach, FL 33062
- $1,549,999
- 3
- BD
- 2
- BA
- 1,558
- SqFt
- List Price
- $1,549,999
- Price Change
- ▼ $40,001 1750385810
- Days on Market
- 230
- MLS#
- R11055664
- Bedrooms
- 3
- Full Bathrooms
- 2
- Sq. Ft
- 1,558
- Lot Size
- 7,500
- Subtype
- Single Family Residence
- County
- Broward
- Subdivision
- Pompano Isles Sec
- Year Built
- 1957
Property Description
Discover your own boater's paradise with this beautifully remodeled residence offering 75 feet of water frontage and direct access to the Intracoastal Waterway- no fixed bridges for seamless navigation. This thoughtfully updated home combines modern elegance with relaxed coastal living, featuring 3 bedrooms and 2 completely renovated bathrooms featuring custom tile, new vanities, and LED mirrors. The open-concept floor plan offers abundant natural light, highlighting the newly tiled floors and fresh finishes throughout. Enjoy the tranquility of a south-facing backyard for sun all day. Additional upgrades include all new underground plumbing, tiled roof, tiled pool deck, new pool tile, to name a few. This home is a perfect blend of comfort, style, and convenience.
Additional Information
- Pets Allowed
- Yes
- Construction
- Block
- Cooling
- Central Air
- Flooring
- Tile
- Furnished
- Unfurnished
- Heating
- Electric
- Restrict
- NoRestrictions
- Roof
- Flat, Tile
- Taxes
- $5,394
- Utilities
- Sewer Available, Water Available
- View
- Canal, Pool
- Private Pool
- Yes
- Amenities
- Non-Gated, Other
- Waterfront
- No Fixed Bridges, Ocean Access
- Stories
- 1
- Acres
- 0.17
- Price Per Sqft
- $994
Mortgage Calculator
Listing courtesy of EXP Realty LLC. Contact:
 All listings featuring the BMLS logo are provided by Beaches MLS Inc. Copyright 2025 Beaches MLS. This information is not verified for authenticity or accuracy and is not guaranteed. © 2025 Beaches Multiple Listing Service, Inc. All rights reserved.
All listings featuring the BMLS logo are provided by Beaches MLS Inc. Copyright 2025 Beaches MLS. This information is not verified for authenticity or accuracy and is not guaranteed. © 2025 Beaches Multiple Listing Service, Inc. All rights reserved.
Agent: Dakota Cyr | Email: dakcyr@gmail.com
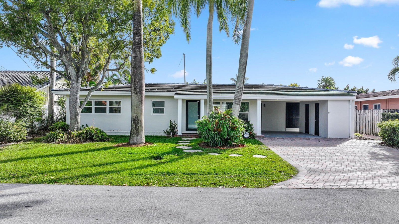
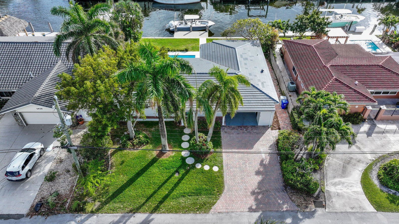
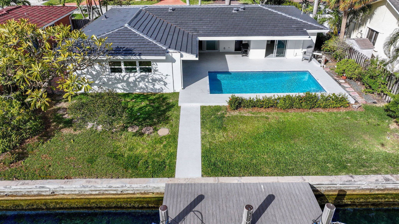
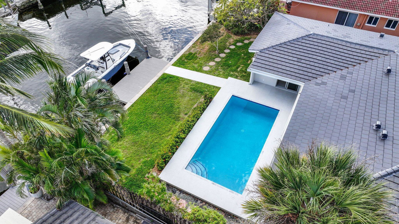
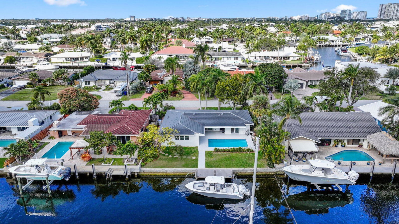
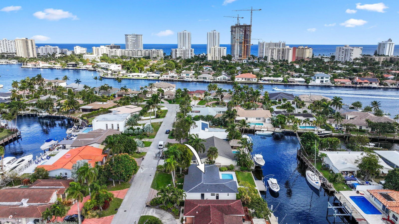
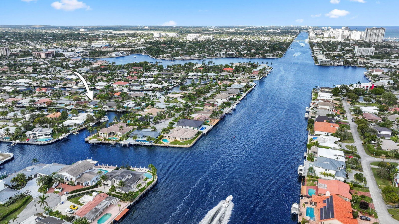
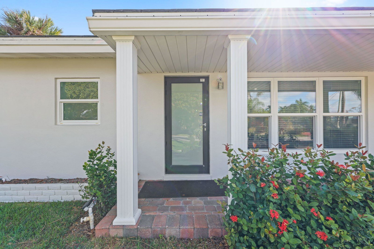
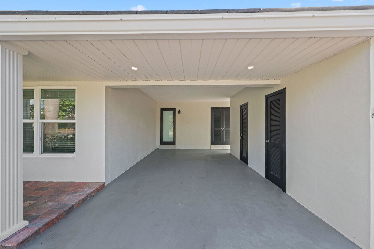
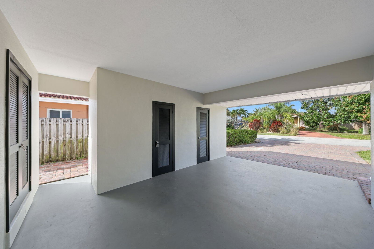
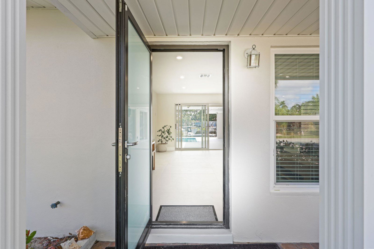
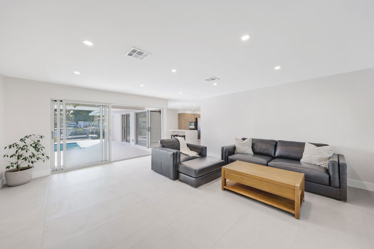
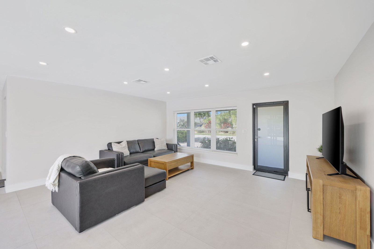
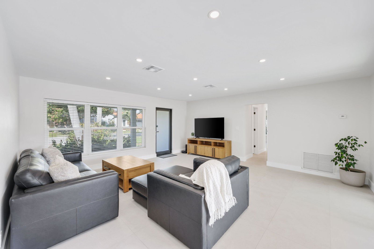
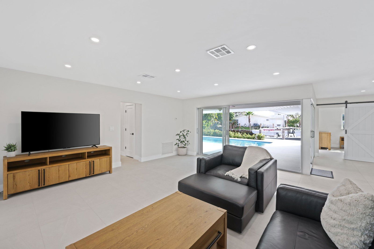
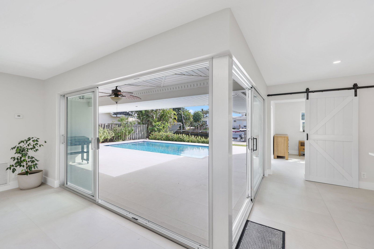
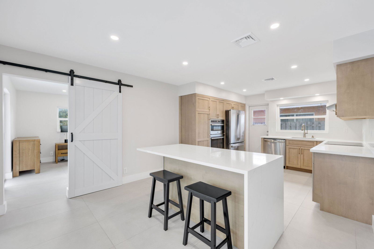
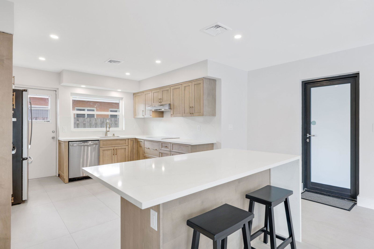
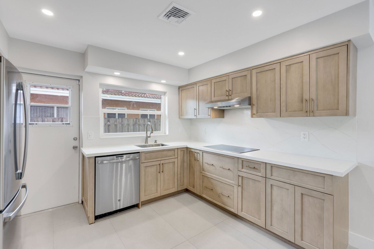
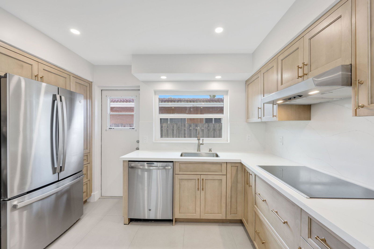
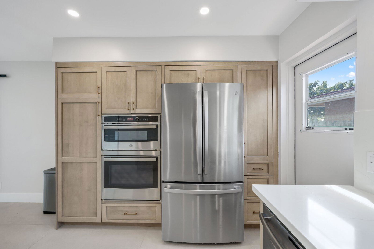
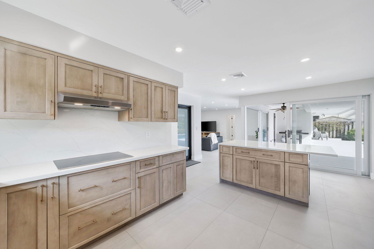
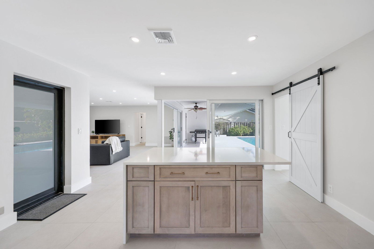
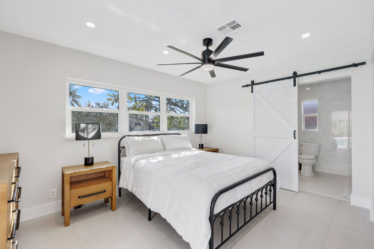
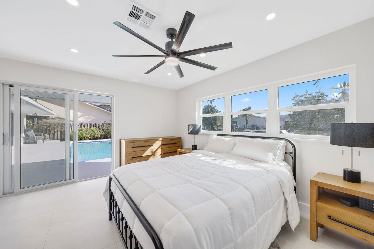
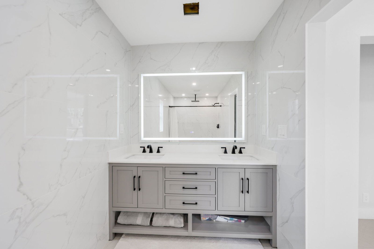
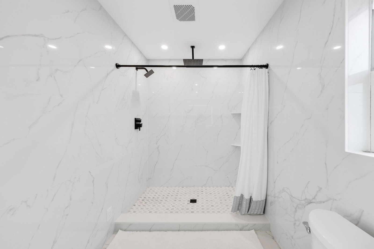
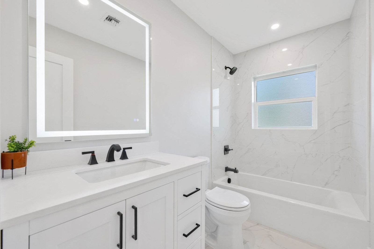
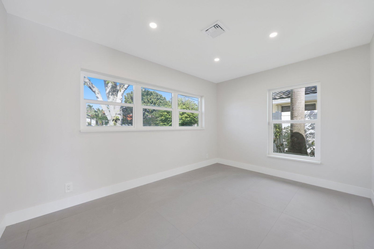
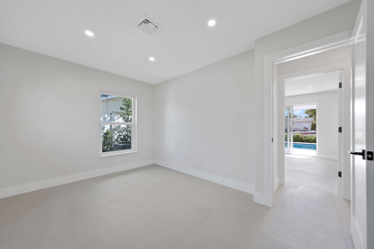
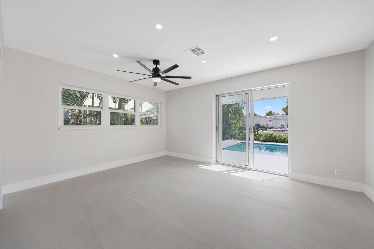
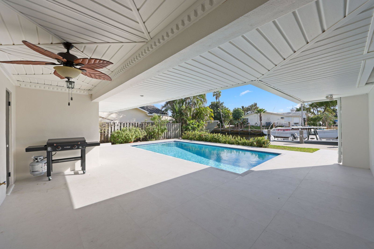
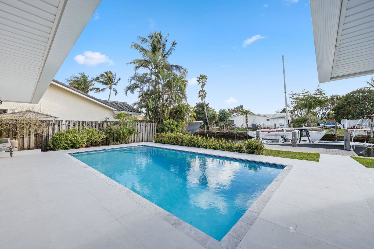
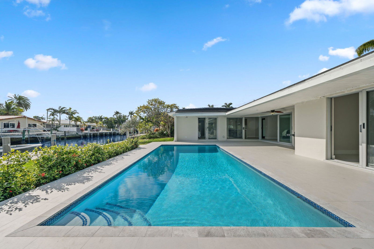
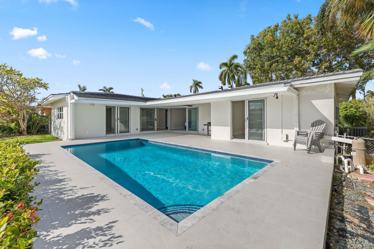
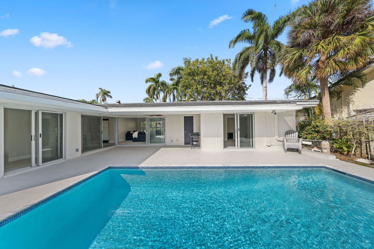
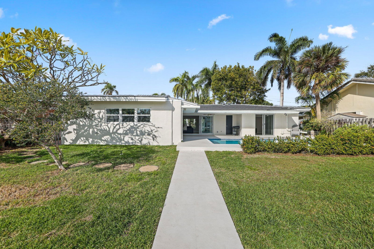
/u.realgeeks.media/primerealestatecollection/Prime_Real_Estate_Collection_Logo.jpg)